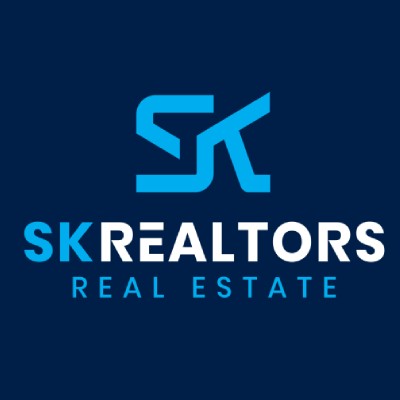Property Summary
Property Description
Indulge in luxury living with this exquisite North facing ex-display home, proudly crafted by VCON Homes. Nestled in the ever-growing Highlands Estate by Stockland, this home welcomes you through a wide entrance, unveiling a stunning, well-thought-out floorplan. The landscaped surroundings add to the allure, creating a residence that goes beyond the ordinary.
This stunning property has so much to offer, including:
• 4-meter-high ceiling in portico, tiled pillar and timber cladding on façade
• Designer timber entrance door
• Master bedroom features a walk-in robe, plus a spacious ensuite with a stone bench top double vanity, extra-wide shower with niche and a separate toilet
• Remaining 3 bedrooms with mirrored built-in robes
• Living room that features a cosy gas fireplace, feature wall, floating cabinet with stone benchtop
• Open plan kitchen features 60mm stone waterfall benchtop, quality stainless steel appliances including a 900mm oven/stovetop and dishwasher, plus a butler’s pantry and ample cupboard space throughout
• Main bathroom features a bathtub and extra wide shower
• Separate powder room/toilet
• Designer floor to ceiling wall tiles in all bathrooms and toilet
• Spacious laundry features built-in cupboards and a timber door for external access
• Stunning high ceilings are a standout feature throughout with square cornice finish
• Evaporative cooling, ducted heating throughout will keep you comfortable all year round
• Tiled alfresco flows from the living/dining through sliding doors and features a ceiling fan overlooking beautifully landscaped backyard
• Motion sensor alarm system will provide additional sense of security
• Security Cameras and video intercom
• Quality exposed aggregate driveway and concrete all around
• Black fit outs throughout the house
• Designer upgraded switchboards in whole house
• WIFI controller LED Lights throughout with the ease of choosing different colours or setting your own pattern to follow your mood
• Block out blinds and sheer curtains in living and all bedrooms
• Upgraded timber shelving in walk-in robe, linen cupboards and pantry
• 600mm X 600mm Porcelain floor tiles, carpets in bedrooms and formal living
• Roller shutters to the front office/studio/garage along with reflective mirrored front windows and doors
Unleash your creativity in a spacious garage adorned with premium floorboards, creating a stylish and inspiring atmosphere. The possibilities are endless – a studio, a workshop, an office, a formal living or the perfect space for your hobby haven.
Say goodbye to inconvenient trips to the main house. Enjoy the luxury of a private toilet along with the kitchen space with the sink conveniently located in your workspace, ensuring utmost comfort and privacy.
A fantastic location completes the picture with all the essential amenities located withing walking distance or a short drive away. Many fantastic schools are nearby including Oscar Romero Catholic Primary School, Aitken Creek Primary and Elevation Secondary College. Walking distance to new shops on the corner of Craigieburn Road and Highlander Drive. Minutes’ drive to Craigieburn Village Coles, Craigieburn Central , Craigieburn Plaza and Train station.
SALE BY TENDER: 29TH JAN 2024 (UNLESS SOLD PRIOR)
Due diligence checklist – for home and residential property buyers – http://www.consumer.vic.gov.au/duediligencechecklist
DISCLAIMER: All stated dimensions are approximate only and all photos are for illustration purposes only. The particulars given are for general information only and do not constitute any representation on the part of the vendor or agent.





































